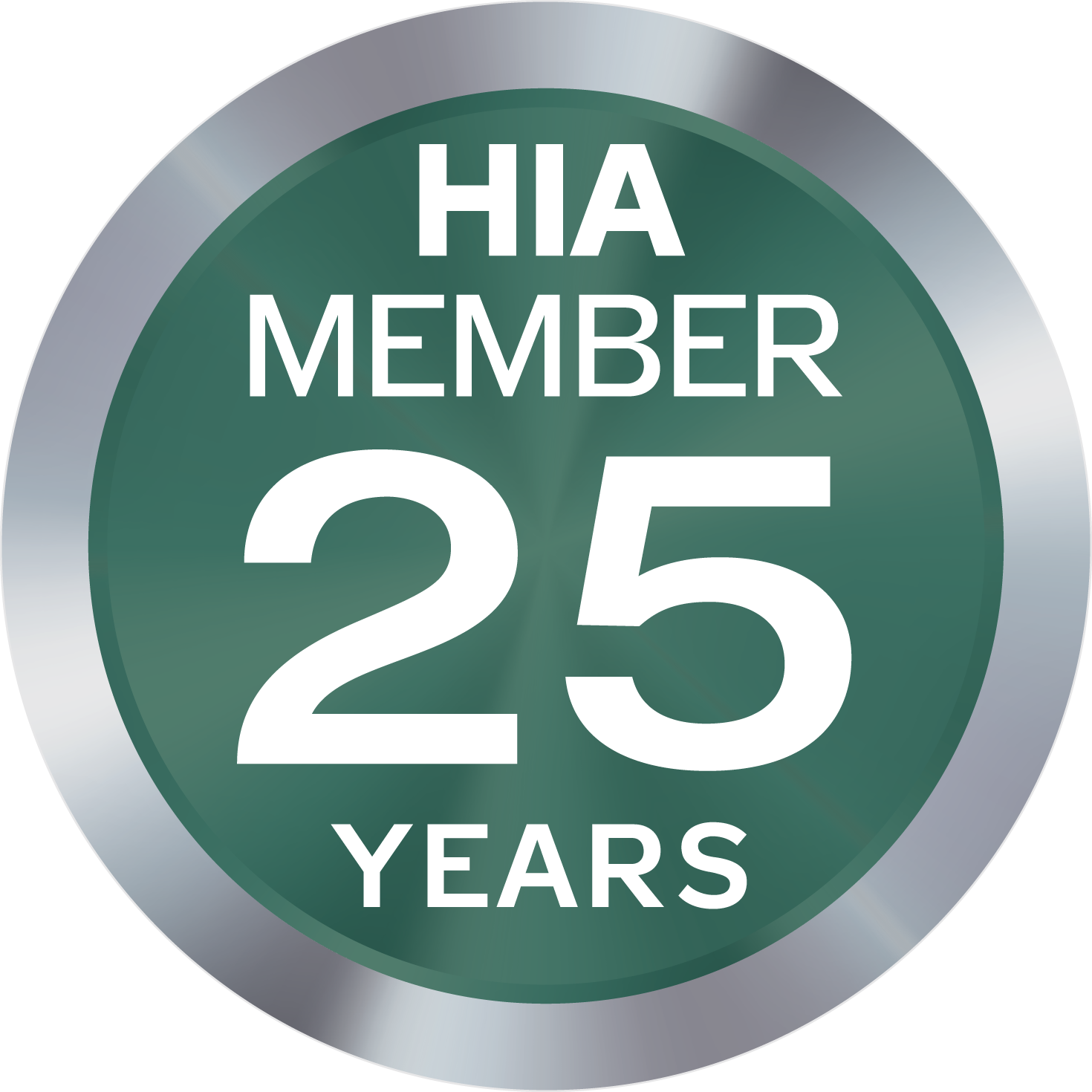Aim of the Project:
Improve our client’s day to day living arrangement by creating an accessible master suite within the existing class 10a garage footprint.
Our Team and what they did regards solution design/Project Management/Upgrades and Improvements:
- Assisted client with multiple quote options throughout NDIA approval process,
- NDIA allocated funding for existing bathroom modifications, Existing bathroom modifications were not suitable for the client’s wellbeing and lifestyle,
- J&D work with prescribing OT to provide accessible garage conversion option, client self-funded cost difference,
- J&D provided architectural drawings of proposed concept, facilitated all engineering requirements, and liaised with local council to facilitate building approval,
- J&D coordinated works with in house disability worker screened trade professionals.
Any challenges and solutions used:
- NDIS would only fund modifications to an existing bathroom.
- J&D assisting client with seeking approval from NDIS to use the bathroom funding for a minor accessible ensuite extension. Client happy to self-fund additional costs.
Testimonial:
‘We are extremely happy with all of the works and really enjoyed working with the entire J&D team.’
Hillary & Judy
Fig Tree Pocket

